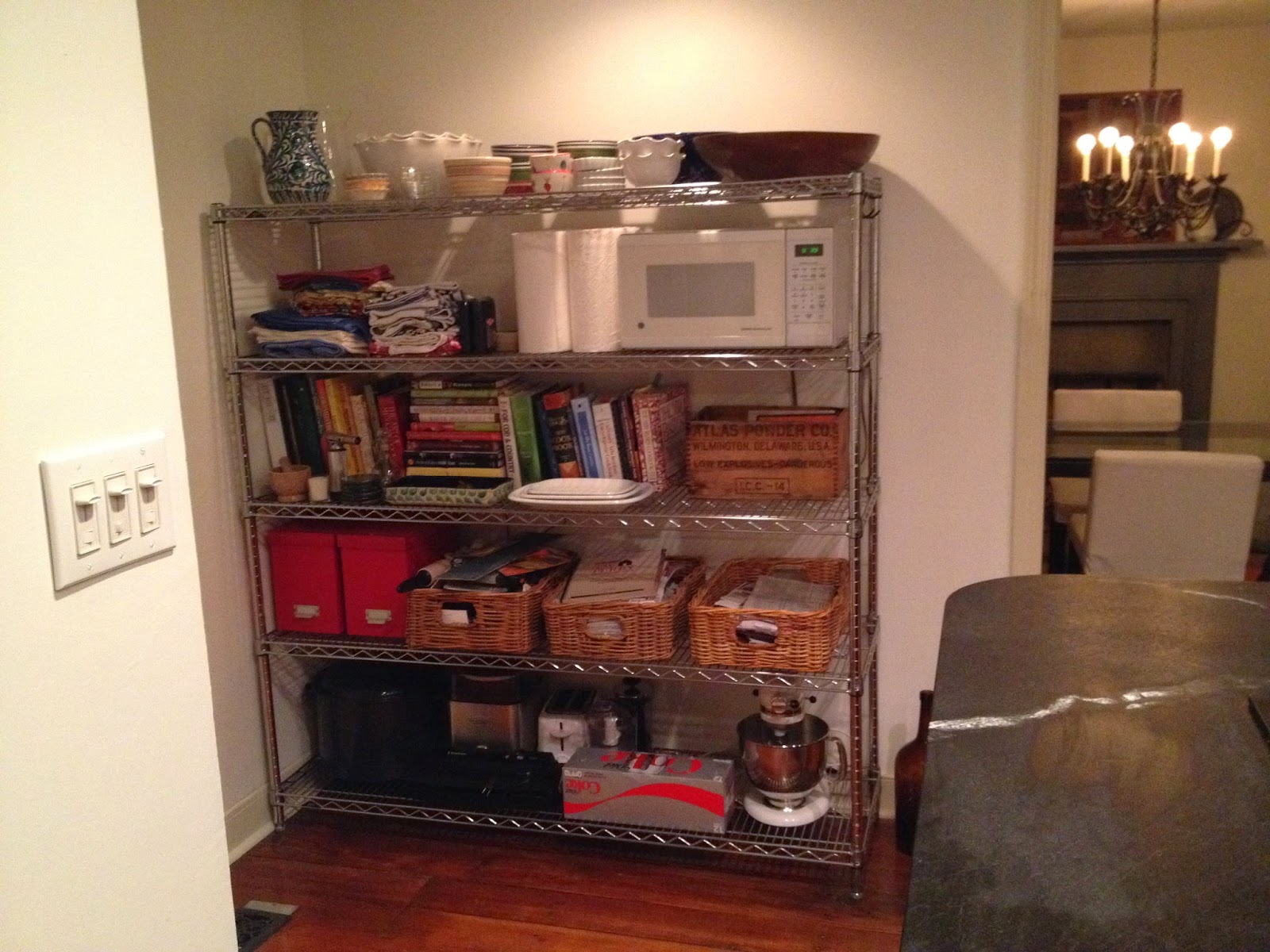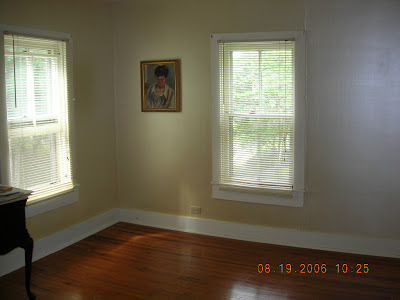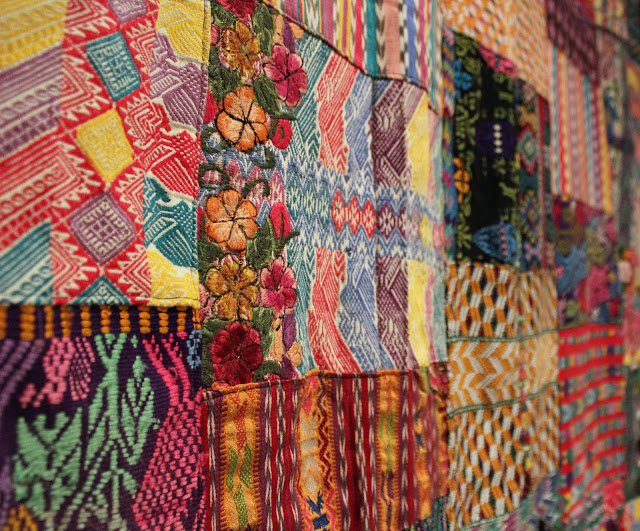Today is my one-year anniversary of moving into my new old house. The pink tree is a magnolia, and the photo was taken right before it was in full bloom, two weeks ago. Last year, I just missed the tree at its peak. This year, I didn't miss it, but, sadly, I forgot to take a picture.
It's been a very busy year. My focus has been on white paint to neutralize some multi-colored walls and de-accentuate the low ceilings, storage space, the bathroom, and the kitchen. I still have many gallons of white paint to go and some work to do on storage space and the bathroom, and of course lots of decorating to do, but the kitchen is very, very, very close to being done.
When I bought the house, the kitchen was fully functional, but it just wasn't living up to its potential in terms of best use of the space and design. It's so much better now.
I think the below before and after comparison is probably the best illustration of the difference:
Here is a view of the island, which I decided to paint blue:
If you look closely, behind and to the right of the island you can see that I still have a sliver of the original trim to paint, and the color of that original trim is almost exactly the same color as the island. I painted the island before I uncovered the original trim. I think the house spoke to me and told me that the kitchen should have some blue. And I'm not even joking about that!
Let's see one more before and after comparison, this time in the corner where I had some cabinets taken out, and I added much more functional and space-saving shelving:
Here is one more after view, of the corner next to the refrigerator, which I'm including so that you can see first, the before paint color (see where I ran out of steam above the doorway?), and second, Fiona's new brother, Atlas. You also get a bonus sneak peak of the dining room:
I love my pot rack and also the hooks on the door for hanging aprons and other things. The door in the kitchen is the door that you see on the left of the exterior house photo, and it's not used for entrance to the house, so that area functions as a nice little organized catch-all corner.
So far my main accomplishments in the kitchen have been:
- Contractor moved the kitchen island towards the refrigerator to allow for more counter space and seating at the counter;
- Contractor removed the cabinets above the sink, and I replaced them with open shelving, which is reclaimed wood;
- I got a new farmhouse sink, which was able to be retrofitted into the existing cabinets (love Kohler!);
- I painted all the cabinets with Annie Sloan chalk paint* and replaced the handles;
- I installed a tile back splash, using subway tile I had left over from my city condo bathroom, in a herringbone pattern;
- Contractor removed the large, corner floor cabinets, and I put up a wire shelving unit from the Container Store in its place;
- I replaced the baseboard in that corner to match the trim I found when I ripped out the existing trim in that area;
- Countertop place installed beautiful soapstone counters to replace fake granite;
- I got a new stove and dishwasher; and
- I painted the previously flesh-toned walls white.
* While the existing cabinets were in good shape, there was way too much wood going on between all of the wood floors and the exposed log walls in the adjoining dining room, especially with all of the different wood surfaces being different colors.
I have some things left to finish (e.g., replace the trim in the rest of the kitchen, paint the ceiling, and finish painting the walls in the refrigerator corner), but the bulk of the work is done. I should probably tally up the total cost at some point, but I will save that for another day.
One nice thing about doing things on my own - hiring out some of the work, as needed - is that I was able to make design decisions "organically," with each decision flowing from the next, naturally, instead of having to make all of my decisions up front.
Check back for more posts about my year of progress. I sum it up as 7/8 of the rooms in my house are 3/4 of the way done!







































